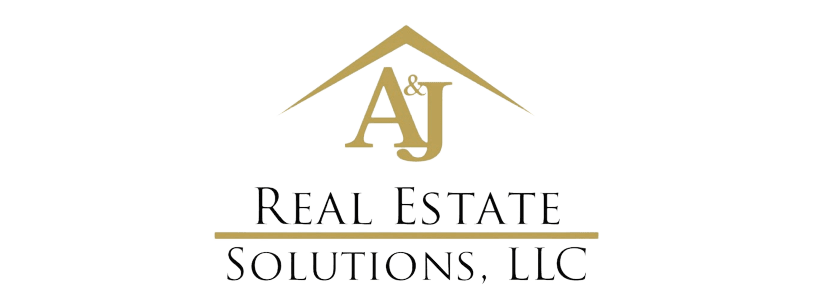50 Laurel Hill Road Ridgefield, CT 06877

4 bedrooms, 6 bathrooms, 4,911 sqft
This well-appointed home, at the apex of Laurel Hill, commands its own approach. Ideal Branchville Location-Convenient to shops, restaurants, train, commute roads and Village! The custom Office on Main Level, features built-ins and unique (really cool) leather flooring. Oversized Main Level Primary Suite includes Spa style Bathroom, with ceiling-fill tub, Toto washlet, and massive Walk-in Closets.
Both Living Levels possess Great Flow! The prospective Pool Site includes adjacent outside-accessed Half Bath and is plumbed for Outdoor Shower. In fact; the 3 Season Porch, plus Deck, both with impressive Western views; along with the nicely private Pool (and Terrace) Sites, all combine to create an Outdoor Environment, which is truly amazing, for Entertaining or just hanging out. And the Outside melds seamlessly with the lovely Interior of this outstanding home. Both Main and Carriage Houses include cozy, toasty, cost-efficient radiant heat. The 3 Bay Garage includes work space with a Half Bath. Above the Garage, on upper level of Carriage House, is a large 1 Bedroom dwelling, with spacious Office, high-ceilinged Living Room, Eat-in Kitchen; hardwood flooring, deck and laundry. Perfect for parents, adult children, au pair. Don't miss the Bonus (Exercise) Room, through the Rec/Play Room, on the Upper Level of the Main House.
OPEN HOUSE
Sun Feb 26, 1:00pm - 3:00pm
UPDATED:
02/21/2023 10:30 AM ON MARKET: New on market today
KEY DETAILS
Property Type Single Family Home
Listing Status Active
Purchase Type For Sale
Square Footage 4,911 sqft
Price per Sqft $310
Subdivision Branchville
Lot Size 2.100 Acres
MLS Listing ID 170549780
Style Colonial
Bedrooms 4
Full Baths 4
Half Baths 2
Construction Status Torn Down & Rebuilt
Originating Board SmartMLS
Year Built 2014
Annual Tax Amount $27,273
Tax Year 20222023
Send a Message
We are available 24 hours a day, 7 days a week to help you with your home buying and selling needs from start to finish. Get in touch for a free consultation.
